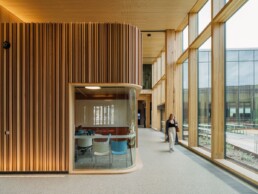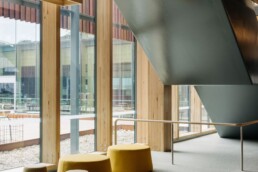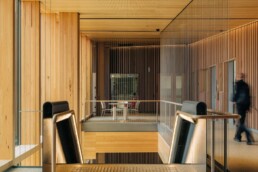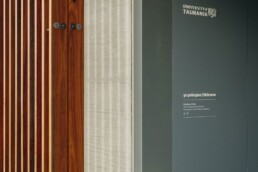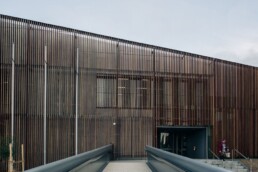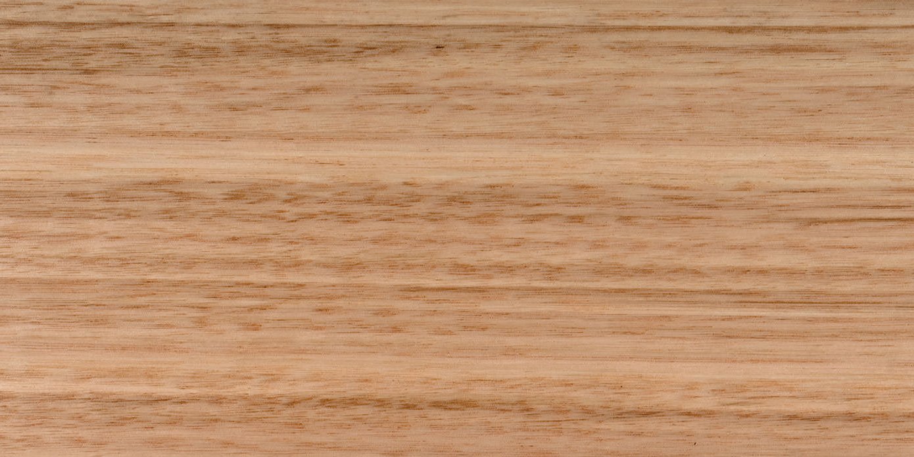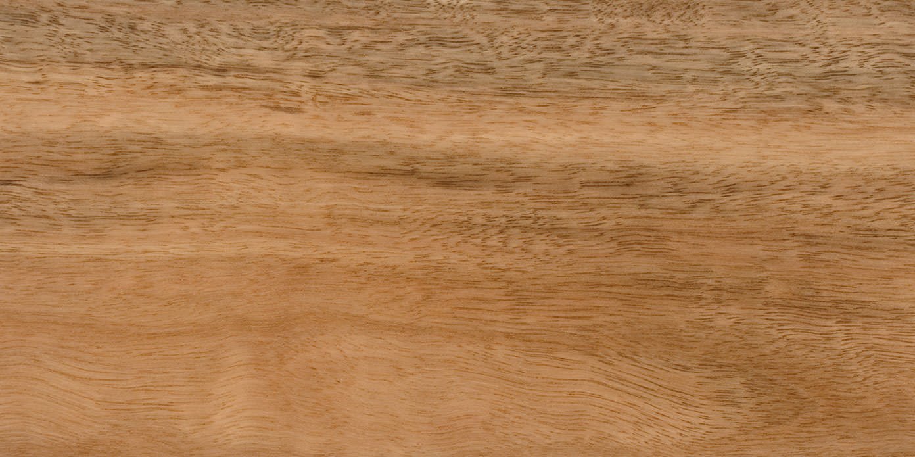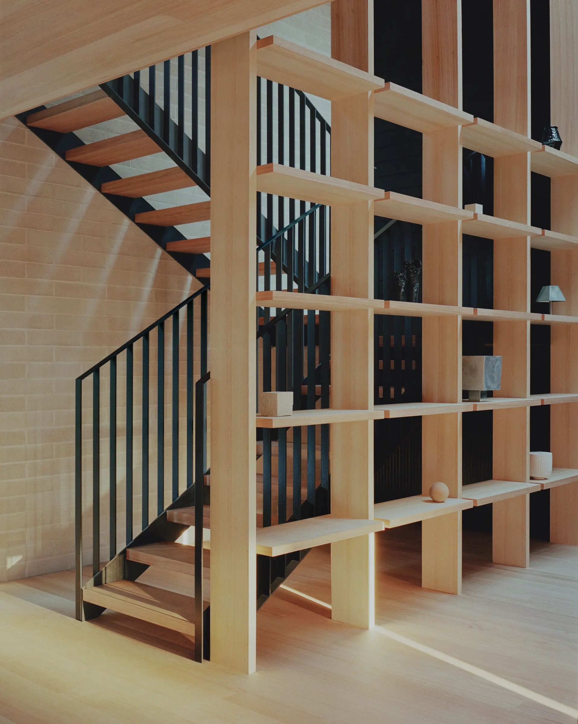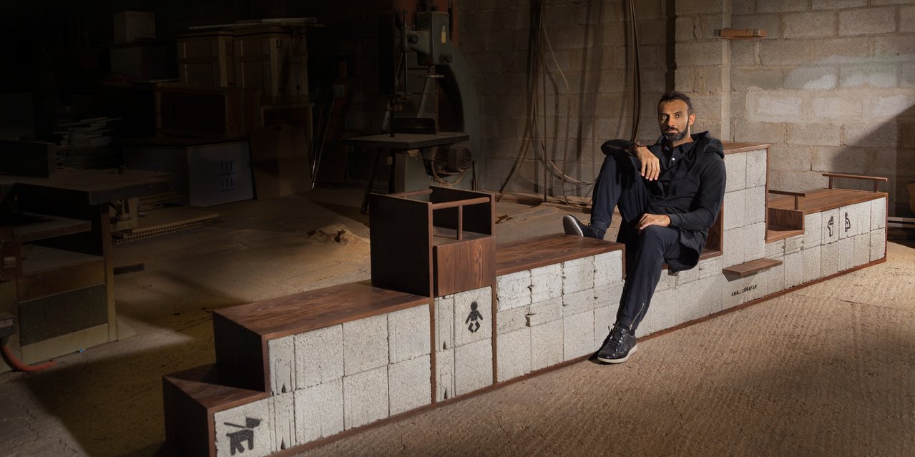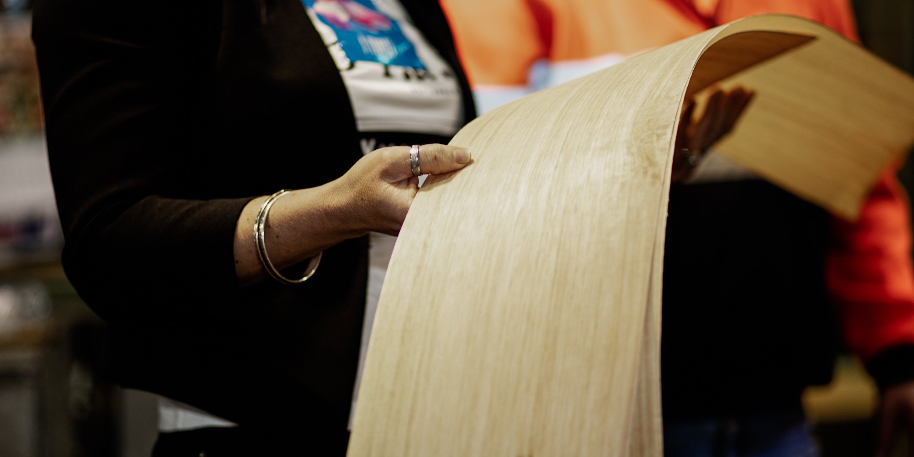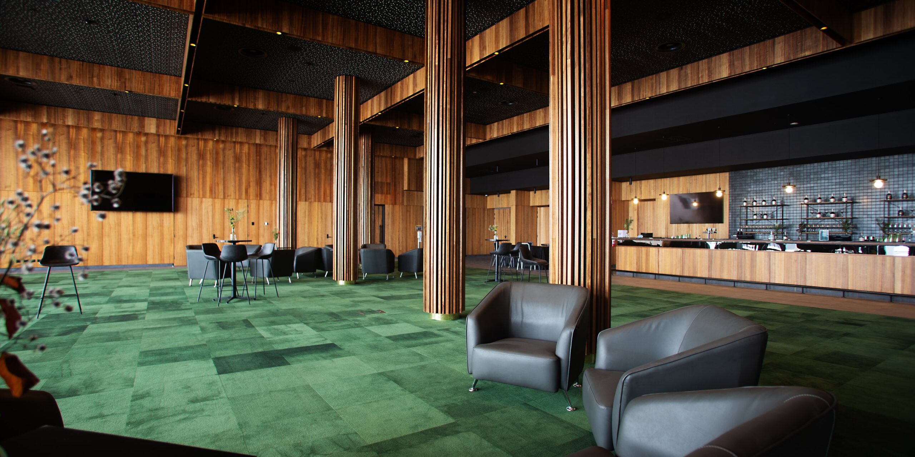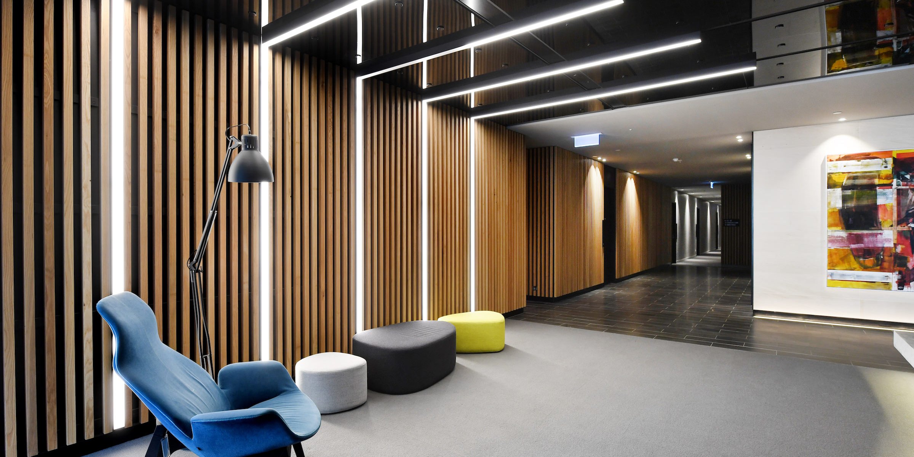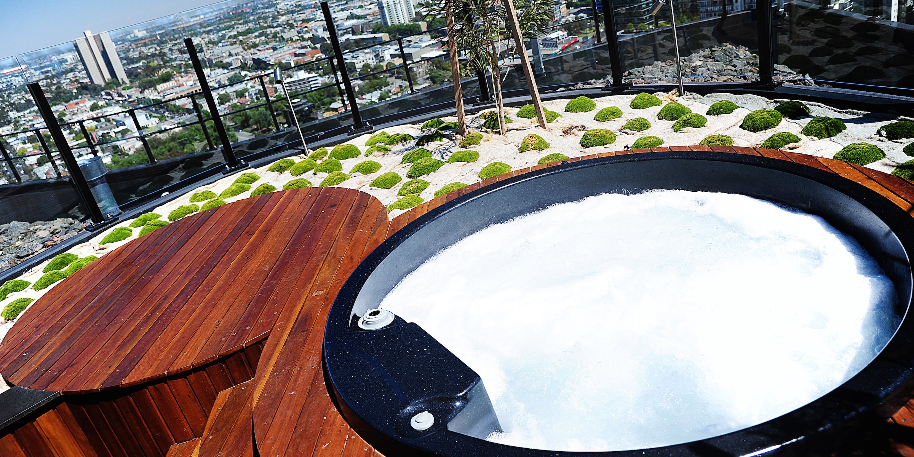The vision for this multi-functional, multi-dimensional space was unique, and it took a strong commitment from all the partners bring it to life. The UTAS Cradle Coast Campus represented an investment of more than $50 million by the Federal Government, Tasmanian Government, Burnie City Council and the University itself to provide world class learning experiences for the people of North West Tasmania.
The architects, John Wardle Architects, created a brilliant concept. The building itself occupies a site adjacent to an old school and draws on the beauty and energy of the view across Bass Straight. The design creates a healthy space to study and work in, and it was vital the design reflect the community’s standards as far as sustainability were concerned.
Timber was a very important part of the overall design concept, for both environmental and structural reasons, along with enhancing the overall aesthetic by delivering genuinely breathtaking features. The ceilings, Glue Laminated Timber and external battens were all specified as Australian species, with an emphasis on Tasmanian products where possible. Given its location and community focus, this landmark building prioritised investing in local product and skills in line with the Tasmanian Government Wood Encouragement policy.
Britton Timbers worked closely with the builders in the planning and construction phases to achieve the best result. There were many challenges along the way as little was standard, or off -the -shelf, including the perforated ceiling linings which were particularly intricate.
Britton Timbers Tasmanian Sales Manager Luke Magee adds their team worked very closely with the builders to meet their exact specifications, including a huge volume of veneered, fire-resistant MDF materials for the project.
“What was exciting for us was the variety of uses. Wall and ceiling lining, shelves, tables, desks and benches meant we were working closely with the entire project team”
The end result is most impressive according to Luke. “The builders did a fantastic job of matching and blending the different grains in the timber to create a stunning look. The natural texture of the timber creates big spaces that also feel warm and inviting.”
A striking external feature are the enormous Spotted Gum battens specified by JWA. Britton Timbers Victorian office lead the sourcing of the Spotted Gum, and in the end the result was almost as much about logistics as the timber itself explains Victorian Sales Manager, Chris Mills.
"After initial discussions we supplied various samples before deciding on product from Queensland. The battens were machined there before being shipped to Tasmania. The logistics of supplying such a large quantity of very specific, high quality timber required us to draw on our relationships to connect the dots.”
The result is a beautiful feature of the building, creating external spaces that connect with the environment and draw visitors inside.
Timber is the signature for the entire University of Tasmania project. It turned a beautiful education facility into a stunning work of art.
I am text block. Click edit button to change this text. Lorem ipsum dolor sit amet, consectetur adipiscing elit. Ut elit tellus, luctus nec ullamcorper mattis, pulvinar dapibus leo.
I am text block. Click edit button to change this text. Lorem ipsum dolor sit amet, consectetur adipiscing elit. Ut elit tellus, luctus nec ullamcorper mattis, pulvinar dapibus leo.
