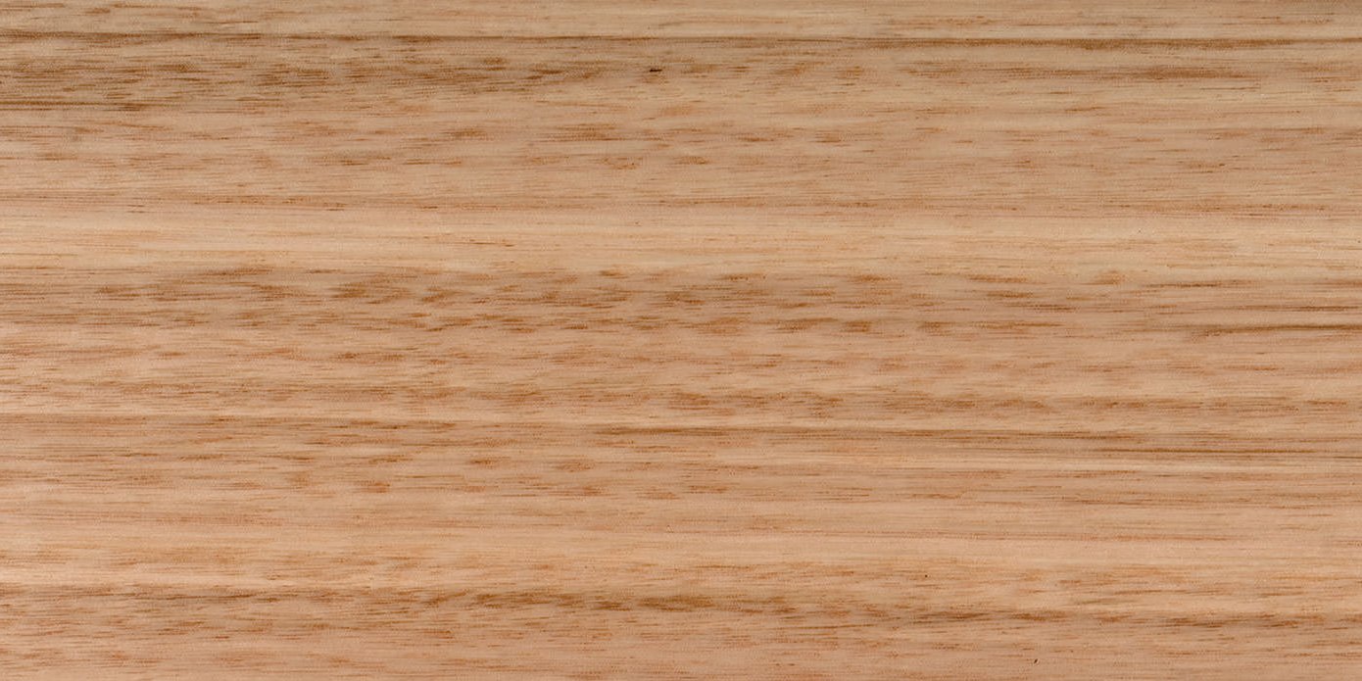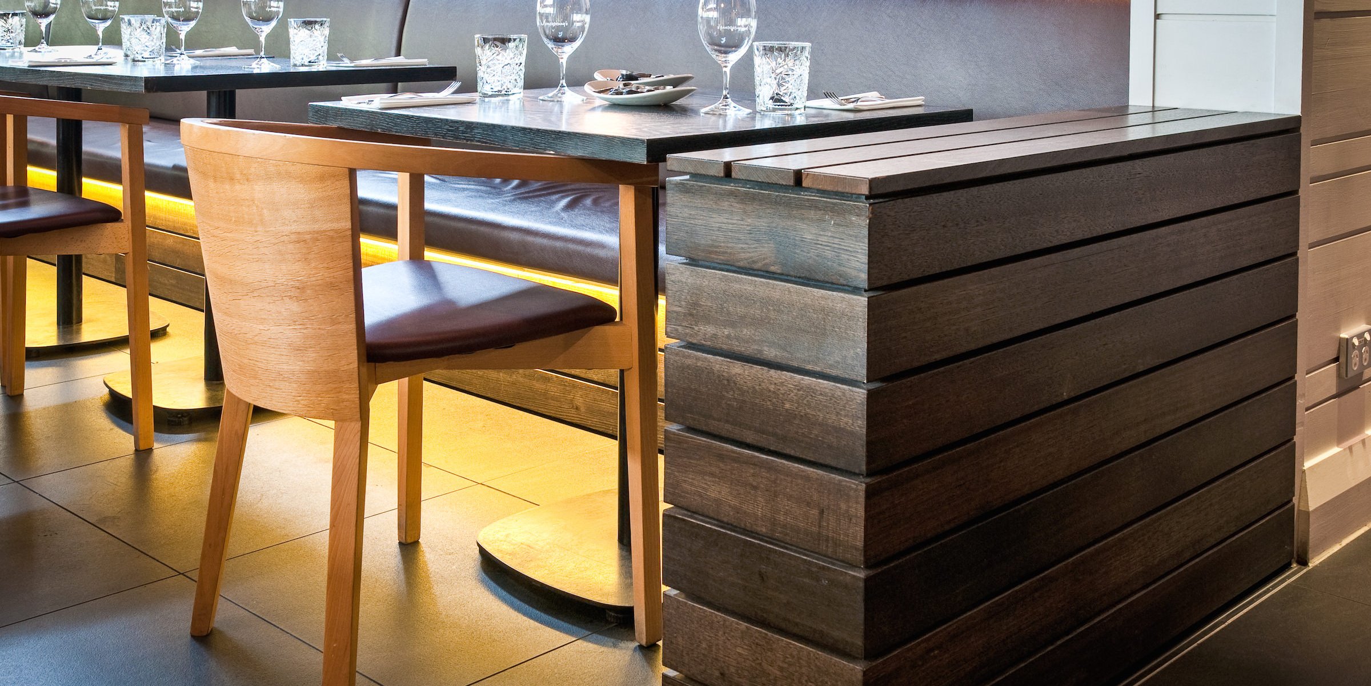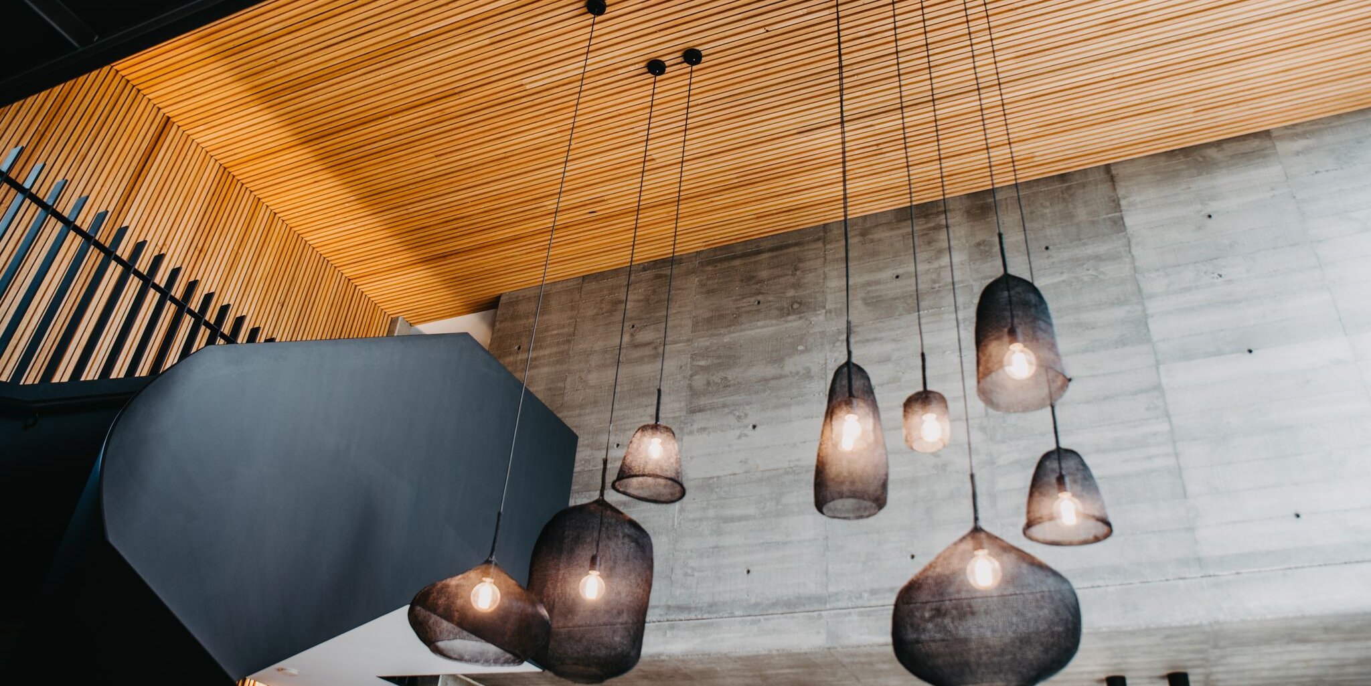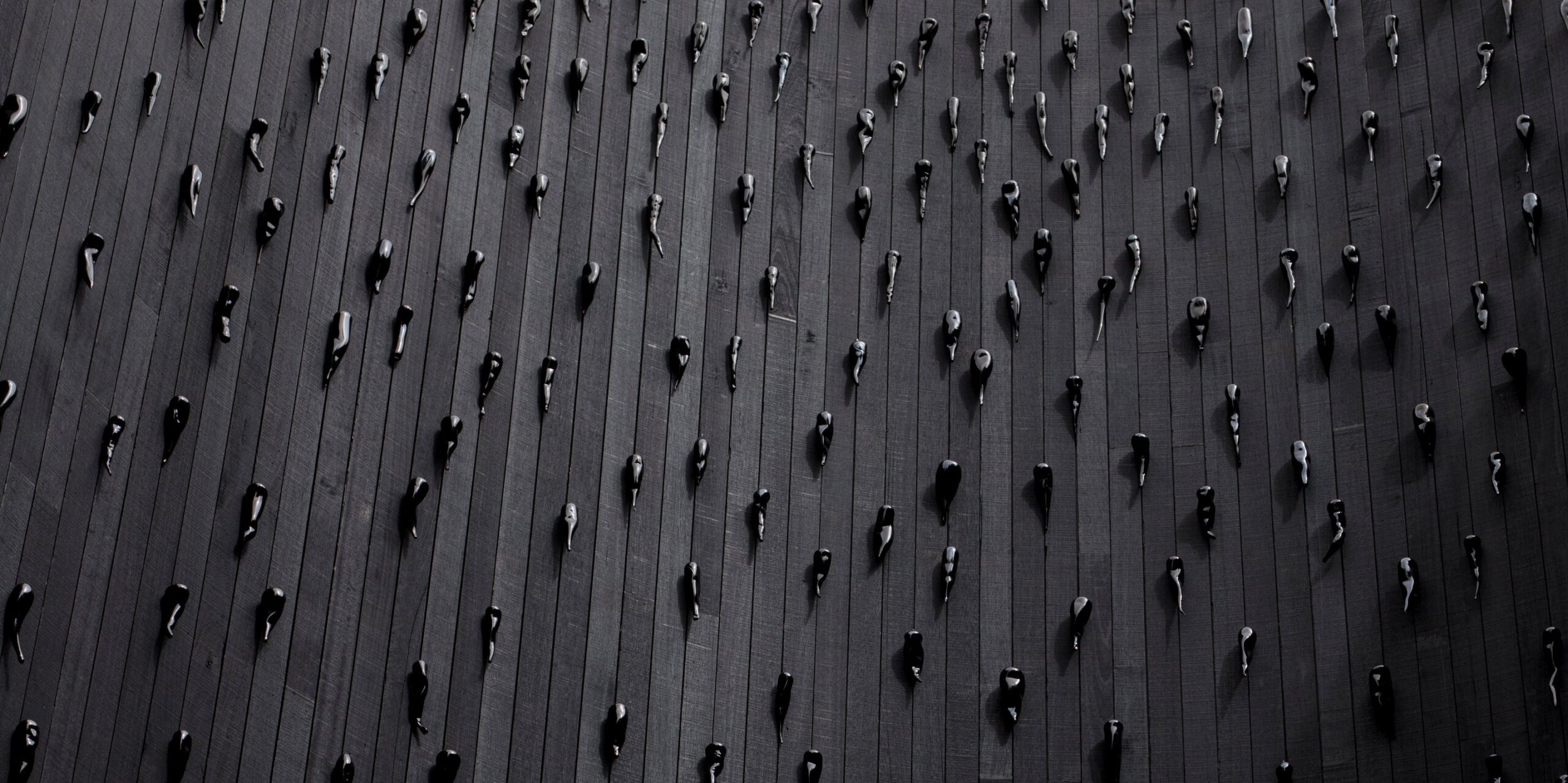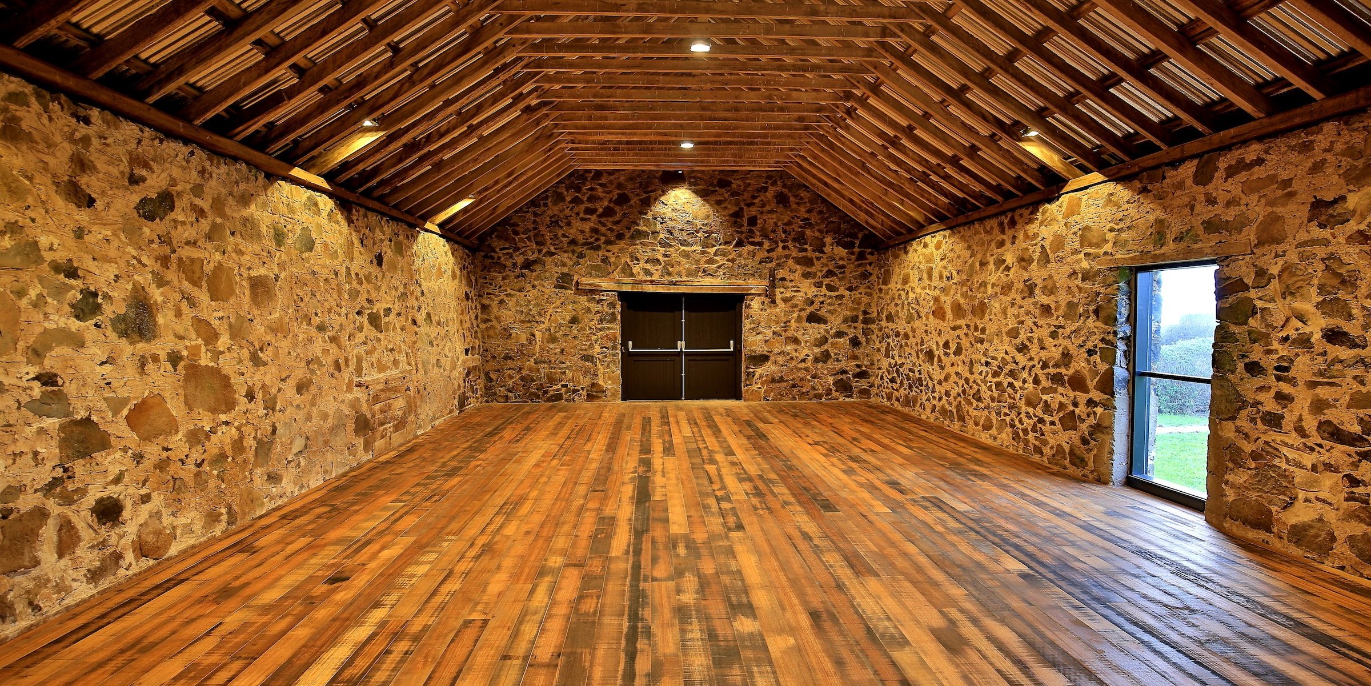It is a widely held view that contemporary Australian architecture was born with Cox Architecture. Philip Cox and Ian McKay formed a partnership in 1962 and it was their early responses to the Australian rural and industrial landscape that led to award-winning projects such as the Alexander Agricultural College which one historian described as 'epitomising the Sydney School of Architecture'.
From those influential beginnings Cox Architecture was commissioned to undertake a range of iconic Australian developments – the township of Yulura, a brace of public buildings for the Australian Bicentenary, the Sydney Football Stadium, the Sydney Exhibition Centre and many more. Cox expanded its office network to Beijing, Singapore, Dubai and Shanghai and added international awards to its list of achievements.
Today, Cox is one of Australia’s largest practices with offices right around Australia and in key Asian centres.
When it came to refurbishing its offices in Flinders Lane Melbourne, Cox opted for the warm, natural feel of Blackbutt from Britton Timbers. The dramatic entrance and stairway design showcases the iconic Australian timber as visitors to their offices are treated to a masterful interplay of angles and level changes.
Amanda Barker from Cox Architecture says Blackbutt was chosen for its stability, colour and grain.
"Solid Blackbutt vertical timber battens were used in two different profiles to provide screening and balustrading around the edges of the new auditorium space in the centre of the office. The Blackbutt battens were all installed in back-to-back pairs, spaced 10mm apart, to provide a sense of enclosure for the auditorium space whilst still allowing sight-lines through to the other side of the office. Blackbutt planks (290x35mm) were also used to clad either side of the light fittings above the auditorium. All of the timber was finished with a matte finish oil to preserve the natural beauty of the timber grain."
“The vertical battens help provide a sense of enclosure for the central space allowing the auditorium to be used as a workspace and presentation area during the workday without interrupting other core office functions. The battens have been closely spaced and act as a balustrade around the upper floor and stair edges and allow for sight-lines through the office providing staff visual links from the front to rear work areas on the upper level. This openness is crucial in fostering an open, collaborative work environment.”
The intention for Cox Architecture’s new office was to develop and invigorate their core activity of bringing together professionals across various fields of practice to collaborate and create contemporary architecture informed by the values and principles central to the practice’s approach.
"Our clients are integral to our core business and have all embraced and complimented our new office space." Amanda says. "Britton Timbers were chosen for their long-standing position as a provider of high quality local timbers. We’ve worked successfully with Britton Timbers on past projects, and we were keen to use a supplier we had worked with previously for our new office fit-out."
Britton Timber’s Anthony Smith says the way in which the design team at Cox Architecture has utilised the creamy colour palette of Blackbutt has resulted in a breathtaking effect.
"You can’t help but be impressed by the way they have built-in surprises to the design. It’s all Blackbutt, but they have enhanced it further through artful design and clever combinations of materials."
All this comes as no surprise of course, as Cox Architects have honed their knowledge and use of Australian timbers over many decades. Australian hardwoods have featured in many of their designs and Britton Timbers has been pleased to supply to their exacting specifications.
